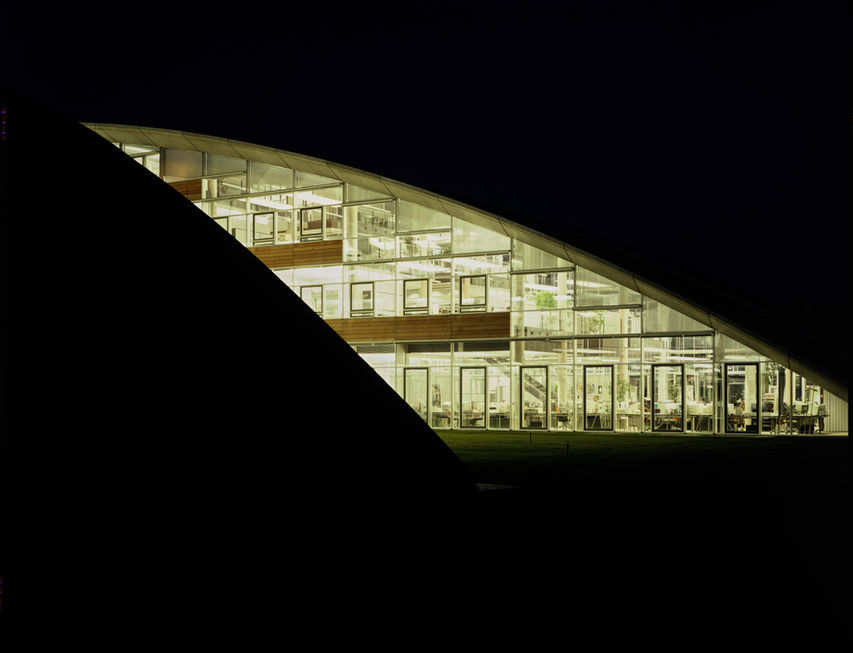

PROJECTS / BURDA MEDIA PARK
The office building forms the center of the Burda Media Campus, which is complemented by the Burda High-Rise and the Burda Car Park. The rear gardens were designed with lawns, local fruit trees, and early-blooming crocuses. The building is characterized by gently curved roof surfaces that extend to the ground, beneath which the terraced sequences of rooms are arranged. A flush-mounted skylight strip with opening wings is integrated into the roof. The roof itself consists of a 28-centimeter-thick reinforced concrete shell. Approximately 1.5-meter wide precast concrete elements form the side roof edge. Despite the building components' cooling, it was impossible to entirely forgo closed facade sections due to the higher summer temperatures in this region.


The exterior of the parapets is clad with a ventilated wooden facade made of untreated Canadian Oregon pine. Above this, there is a square tilt-and-turn window. Below the windows are small ventilation flaps that can be manually adjusted, providing rainproof night cooling in the summer. The reinforced concrete roof construction features wide, continuous concrete overhangs that serve as sun protection for the side facades. Inside, the floors are terraced, and the levels are connected in the center of the building by open steel staircases, creating a continuous spatial flow. Along the longitudinal axis of each "finger," a long glass skylight strip provides daylight over the stairs. All spatial connections are designed to promote communication. Rapid information exchange between editors and staff is facilitated in both the open editorial offices and the general areas of the staff canteen.




Data
Construction Start 1996
Completion 2002
Client Hubert Burda Media
GFA 21 300 m²
Credits
Structural Design, Facade Design Werner Sobek
Awards
2002
RIBA Award
Architecture Prize Metal Roofs and Facades





























