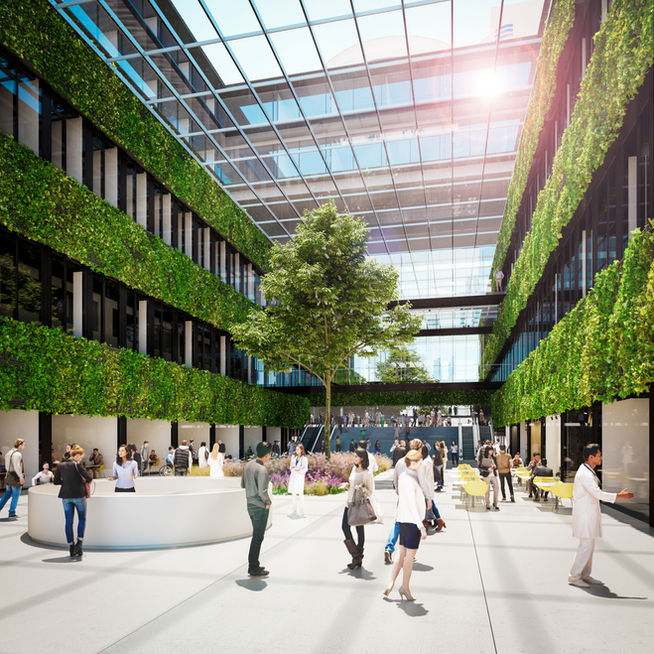
The modern exterior of UKM Münster, designed by Christoph Ingenhoven, showcasing its sleek glass facade and innovative architectural design.

The modern exterior of UKM Münster, designed by Christoph Ingenhoven, showcasing its sleek glass facade and innovative architectural design.
PROJECTS / UNIVERSITY HOSPITAL OF MÜNSTER UKM
Future Medicine Munster
The competition "Future Medicine Munster 2020 – The New UKM" aimed to develop an urban concept as well as a transport and development plan for the Central Clinic area. Ingenhoven architects won first prize, a decision made by representatives of the UKM, the city of Munster, city planners, and experts.
The masterplan proposes a spatial, functional, and structural reorganization of the entire hospital area, focusing on consolidating and linking the healthcare, research, and teaching areas. The various departments of over 70 clinics and institutes will be grouped according to usage to form centralized zones.
The planned development covers approximately 20 hectares and serves as the basis for a subsequent development plan.


The design showcases a well-organized layout of individual buildings, distinguished by a clear segmentation of the building mass. The plan is notable for its inherent flexibility and simplicity. To enhance the site's functionality, a broad main road running east-west is incorporated into the campus, strategically linking all major institutions. This road, constructed with carefully selected materials, ensures clear and easily navigable circulation. Additionally, the scheme anticipates future requirements by designating development areas to the east and west of the North Central Clinic.


Data
Competition 2016, 1st Prize
Client Universitätsklinikum Münster
Planning Area 20 ha




























