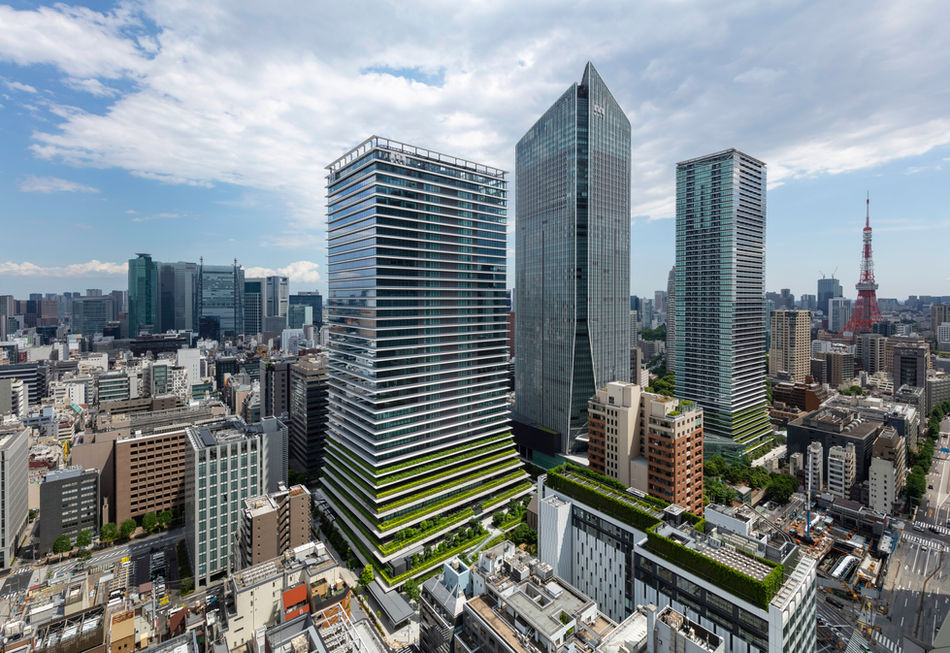
The striking exterior of Toranomon Hills, designed by Christoph Ingenhoven, showcasing its sleek glass facade and modern high-rise architecture.

The striking exterior of Toranomon Hills, designed by Christoph Ingenhoven, showcasing its sleek glass facade and modern high-rise architecture.
PROJECTS / TORANOMON HILLS
Japan’s Vertical Garden City
The Toranomon Hills Mori Tower, a prominent skyscraper in Tokyo, is now accompanied by two impressive new structures: a 36-story office tower reaching 185 meters in height, and Japan’s tallest residential skyscraper, standing at 54 stories and 220 meters tall. Connecting all three high-rise buildings at the first above-ground level is a green, publicly accessible plateau. Christoph Ingenhoven is the first German architect since 1895, when Berlin architects Hermann Ende and Wilhelm Böckmann designed the headquarters of the Japanese Ministry of Justice, to undertake a significant construction project in the Japanese capital.


The towers descend in stepped terraces towards the ground-level zone, where a public green plateau extends above the street-level plaza. This elevated space is dedicated to pedestrians, seamlessly connecting all three towers and offering access to cafés, restaurants, shops, a spacious lobby, and coworking facilities within the office tower. Benches are strategically placed to encourage visitors to relax and enjoy exercise areas and serene fountains—a tranquil oasis amidst the bustling environment of the world's largest city.
At the heart of the design are lush plantings that seamlessly blend the skyscrapers with their surroundings. The two new towers harmoniously integrate into the neighborhood, paying homage to the taller central tower while offering a distinctive contemporary urban aesthetic. They echo the verdant landscapes of the nearby parks and gardens surrounding the historic Atago Shrine, a Shintō shrine dating back to 1603.


The towers are engineered to withstand potential earthquakes and typhoons, employing appropriate building components tailored to these challenges. Similar to ancient temple structures, the skyscrapers are designed to passively mitigate seismic vibrations. Both towers feature decks clad in white, powder-coated aluminum, serving dual roles as sunshades and balconies. Each of the 550 condominiums and serviced apartments in the residential tower includes its own balcony, while shared amenities encompass a spa, pool, guest rooms, fitness center, and childcare facilities. The projecting decks also accommodate greenery planted up to the seventh and eleventh floors, carefully chosen based on their elevation and exposure to wind.




A detailed section sketch illustrates the stepped terraces cascading towards the ground-level zone, culminating in a public green plateau positioned above the street-level plaza. This elevated area is designated for pedestrians, serving as a cohesive link between all three towers. It offers access to the cafés, restaurants, shops, a spacious lobby, and coworking spaces within the office tower. Benches are strategically placed to encourage visitors to relax and enjoy exercise areas and serene fountains.


Trees and shrubs have been strategically planted up to the second floor, with shorter plants selected for higher levels. Additionally, the office tower features a rooftop garden. The total green area of the complex spans approximately 7,800 square meters, incorporating numerous tall trees. This achievement results in a green replacement rate of 64.5% and earns a CASBEE “S” rating, the highest classification level.
Enhancing connectivity, a new metro station on the Hibiya Line is situated at the lower level, complemented by an express bus station providing convenient transit to both intercontinental airports. The Toranomon Azabu Dai complex stands as Mori Building's largest urban development initiative, initiated by Minoru Mori (1934–2012), a prominent Japanese businessman and president of Mori Building, one of Japan's largest private real estate developers.
The name “Toranomon”, translating to “Tiger Gate” in Japanese, commemorates the site's historical significance as the southernmost gate of the Imperial Palace, demolished in the 1870s. Today, this vibrant district is emerging in the heart of Tokyo's Minato district, featuring residences, offices, a hotel, school, sports facilities, and more.a
Data
Construction Start 2016
Completion 2022
Client MORI Building
GFA office tower: 173,000 m²
residential tower: 121,000 m²
Green Building CASBEE S excellent, LEED
Platinum [Toranomon Area]
Credits
Project Architect Irie Miyake Sekkei (office tower); Kume Sekkei, Takenaka Corporation (residential tower)
Structural Design Yamashita Sekkei (office tower); Takenaka Corporation (residential tower)
Local Landscape Design Consultant
Townscape
Lighting Design Sirius Lighting Office
Interior Design, Residential Tower Tony Chi Associates
Main Contract Partner Obayashi Corporation (office tower); Takenaka Corporation (residential tower)
Awards
2023
CTBUH Best Tall Building, Winner
Green GOOD DESIGN Award
The International Architecture Award - Winner
BLT Built Design Awards - Winner in Architectural Design, Mixed-Use building
BLT Built Design Awards - Jury's Favorite in Architectural Design, Skyscraper
2022
Design for Asia Awards Bronze recognition
Mipim Asia Awards, Winner
WAF completed projects, shortlisted
International Highrise Award - nominated
2021
Shortlist DAM-Preis 2022







































