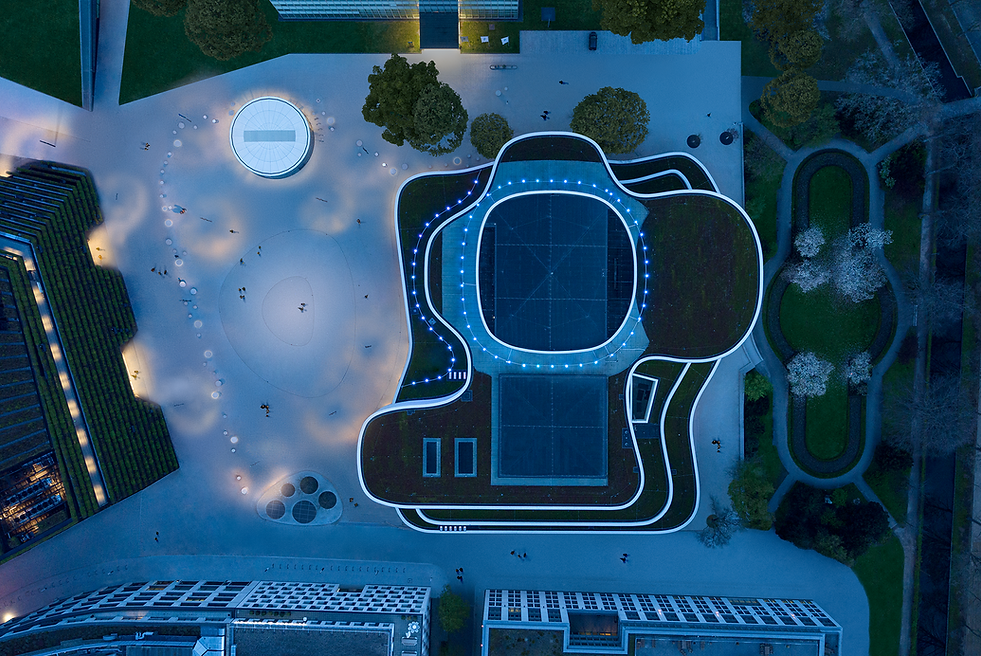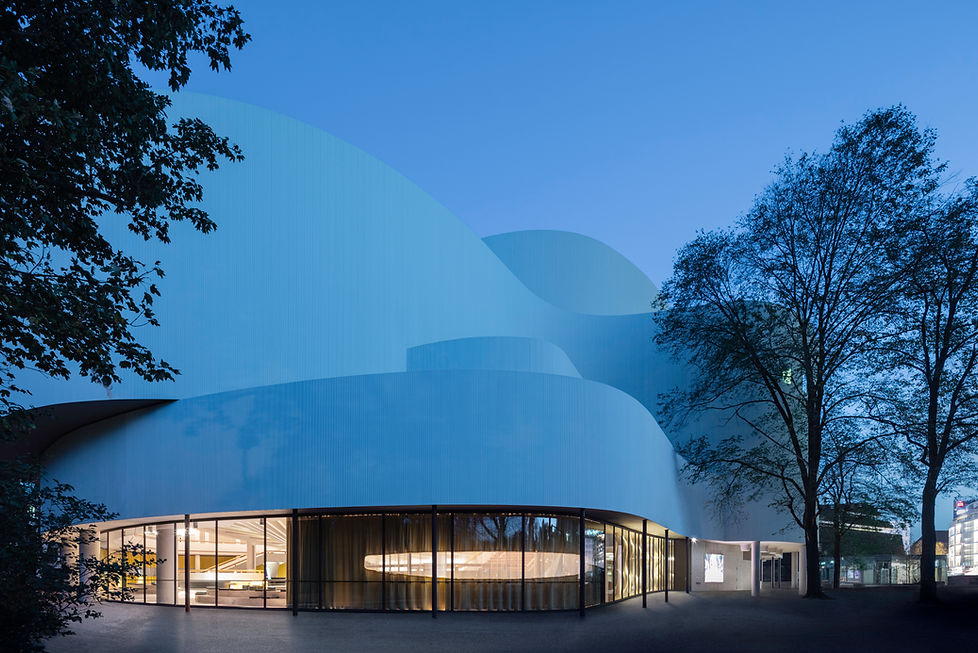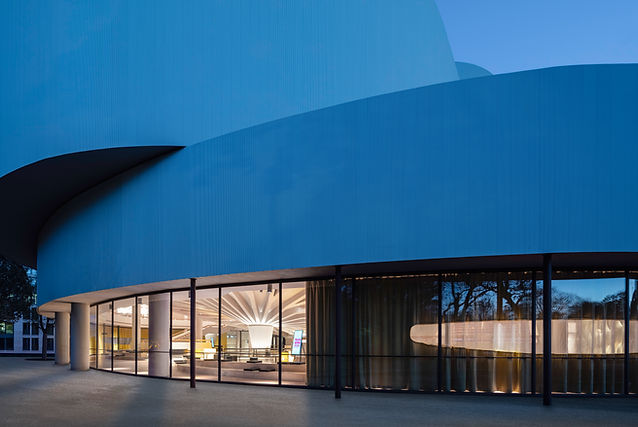
The iconic exterior of Schauspielhaus, designed by Christoph Ingenhoven, showcasing its striking facade and contemporary architectural style.

The iconic exterior of Schauspielhaus, designed by Christoph Ingenhoven, showcasing its striking facade and contemporary architectural style.
PROJECTS / SCHAUSPIELHAUS DÜSSELDORF
Refurbishment of an Iconic Building in Düsseldorf
In collaboration with the Department for the Preservation of Historic Buildings, Christoph Ingenhoven and his team renovated and modernized the Schauspielhaus theater in Düsseldorf. Designed by architect Bernard Pfau and built from 1965 to 1970, the theater, along with the Dreischeibenhaus high-rise building, forms one of Germany's most significant ensembles of post-war architecture. This ensemble holds exceptional historical, architectural, and political significance, particularly within the context of theater history.


The Schauspielhaus theater was listed as a historic monument in 1998. However, its condition did not meet the requirements of a modern theater. Construction flaws from its initial build have resulted in potential structural issues and defects in the facade and roof. Both the interior and exterior ambiance required enhancement to meet contemporary standards for visitors and staff alike.
The primary goal of the renovation was to restore the appearance of the Düsseldorf Schauspielhaus theater, recognized as a historic monument, to its original 1970 state. Preservation of the historical building fabric was prioritized, with necessary upgrades made to meet current technical standards wherever feasible.


The restoration of the roofs, which include flat roofs at various levels and a gently sloping tent roof above the fly tower, is a crucial aspect of the project. The new roof structures will adhere to modern thermal insulation standards while preserving the original appearance and construction height. Extensive green roofing will be integrated as part of the refurbishment efforts.
The immediate surroundings of the Schauspielhaus theater underwent a redesign and enhancement, focusing on revitalizing the delivery zone and the artists’ entrance. This includes the installation of a concrete visual screen between the artists’ entrance and the delivery/disposal area.
Another significant aspect of the project involves removing the later-added ticket office and constructing a new lobby adjacent to the original main entrance. The main ticket office is relocated to the foyer, while the remaining functions of the current front extension will be transferred to a new pavilion on the forecourt.


The design scope included the refurbishment of the roof and facade, as well as all publicly accessible areas including lighting and furnishings. The two theater halls are exempt from this renovation, as the main hall was already refurbished in 2010/11. The principle of meticulous restoration also applies to the treatment of fair-faced concrete walls that have been partially painted or altered.


The distinctive and sophisticated glass and steel construction of the main entrance facade was preserved, with enhancements planned for its technological features and paint finish.


Additionally, both spaces will feature a unified floor finish to visually connect with Gustaf-Gründgens-Platz. The overall aim is to extend the design language from the theater to the adjacent Hofgarten public park, integrating these areas more cohesively through landscaping concepts and enhanced lighting installations.
Building history
The Düsseldorf Schauspielhaus theater was founded in 1904 by Louise Dumont and Gustav Lindemann as a private theater with an associated acting school, and soon became one of the leading theaters of the German Empire and, later, of the Weimar Republic. During the Second World War, the theater building—which had been designed by Bernhard Sehring in 1905—was completely destroyed; in 1951, the theater was re-established in what at the time was called the Operettenhaus (operetta house) as an independent institution of the City of Düsseldorf. Gustaf Gründgens was in charge as general manager; he was one of the best-known students of Dumont and Lindemann before the war. Over many years, the Schauspielhaus theater rose to become one of the most important German-speaking stages in Europe and also retained this position for a long time under Gründgens’ successor, Karl-Heinz Stroux. This is evident from the numerous invitations to the annual Berlin theater meeting which, until the fall of the wall in 1990, was always considered to be the most important cultural event in the world of theater in the Federal Republic. Well-known actors and directors who dominated the post-war era were under contract here, including Elisabeth Bergner, Paula Wessely, Maria Wimmer, Ernst Deutsch, Fritz Kortner, and Bernhard Minetti; Wolfgang Langhoff moved from Düsseldorf to Berlin in order to found the Langhoff theater dynasty. The regional, national, and European success of the establishment led, from 1965, to the design of the new building, for which Bernhard Pfau was commissioned after succeeding in several stages of the competition.
Data
Construction Start 2018
Completion 2020
Client Landeshauptstadt Düsseldorf, Neue Schauspiel GmbH
GFA 19.000 m²
Credits
Project Management – refurbishment roof and facade Hahlhege Gesellschaft für Projektsteuerung & Controlling
Project Management – refurbishment public areas G + N Consult Baumanagement
Structural Design – refurbishment public areas VDS Statik und konstruktiver Ingenieurbau Facade Design, Building Physics, Structural Design – refurbishment roof and facade Werner Sobek
Technical Building Services
HTW - Hetzel, Tor-Westen + Partner
Fire Protection – refurbishment roof and facade and public areas IfBW Ingenieurbüro für Brandschutz Wuppertal
Lighting Design – refurbishment roof and facade and public areas Tropp Lighting Design
Building Physics – refurbishment public areas ISRW Dr.-Ing. Klapdor
Colour Analysis and Consulting Farb-Bau Prof. Friedrich Schmuck
Awards
2022
Deutscher Fassadenpreis für Vorgehängte Hinterlüftete Fassaden - Recognition
Deutscher Fassadenpreis - Recognition
Architizer A+ Award - Finalist
International Architecture Awards - Honorable Mention
2021
DAM-Preis - Shortlist




































