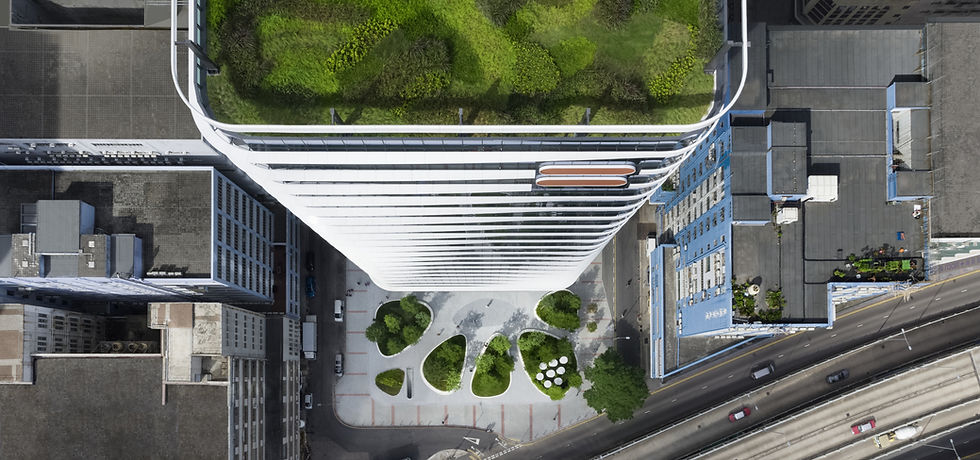
The sleek exterior of Mapletree Bay Point, designed by Christoph Ingenhoven, showcasing a modern glass facade and dynamic architectural features.

The sleek exterior of Mapletree Bay Point, designed by Christoph Ingenhoven, showcasing a modern glass facade and dynamic architectural features.
PROJECTS / MAPLETREE BAY POINT
A Green High-Rise Office Building for Hong Kong
In 2018, a sustainable high-rise office building designed by Christoph Ingenhoven was completed in Kwun Tong, Hong Kong’s new financial district. Located near Victoria Harbor, the building boasts a compact, classical shape with rounded corners and encircling bands of louvres. Despite its height of 95 meters, the glass facade imparts a sense of lightness and transparency, offering impressive views of the city skyline.


Given Hong Kong’s subtropical climate, which includes over 200 hours of sunshine per month, the facade is equipped with external louvres aligned with the sun's position, reducing solar energy gains by up to 30 percent. Additionally, the maritime climate, with its high salt content and annual hurricanes, necessitated a design that could withstand these conditions. Therefore, the louvres are made of fixed aluminum elements projecting from the facade.

An evergreen roof garden and several planted rest areas reintroduce nature into the city while mitigating the urban heat island effect. The design of the landscaped exterior is inspired by the concept of "green islands." These cushion-like mounds of grass are adaptable, allowing them to accommodate local pedestrian flow while maintaining design continuity. Visible from a distance, these raised green islands serve as attractive destinations for visitors. Combined with benches and trees, they offer shaded seating areas.




The use of warm, natural materials inside the building fosters a bright and inviting atmosphere. The design is timeless, with architectural details that highlight rather than conceal the materials and construction elements, emphasizing their authenticity.
Data
Competition 2014, 1st prize
Construction Start 2015
Completion 2018
Client Sunstone KB (HKSAR)
GFA 61,332 m²
Credits
Project Architect
Wong Tung & Partners
Structural Design
AECOM Asia Company
Facade Design
Inhabit Group
Building Services Installations and Ecologically Sustainable design
Aurecon
Transportation Engineering
AECOM Asia Company
Civil Engineering Contractor
Sunley Engineering & Construction
Shell Construction
Penta Ocean Construction
Facade Contractor
PMB – Cyberwall



































