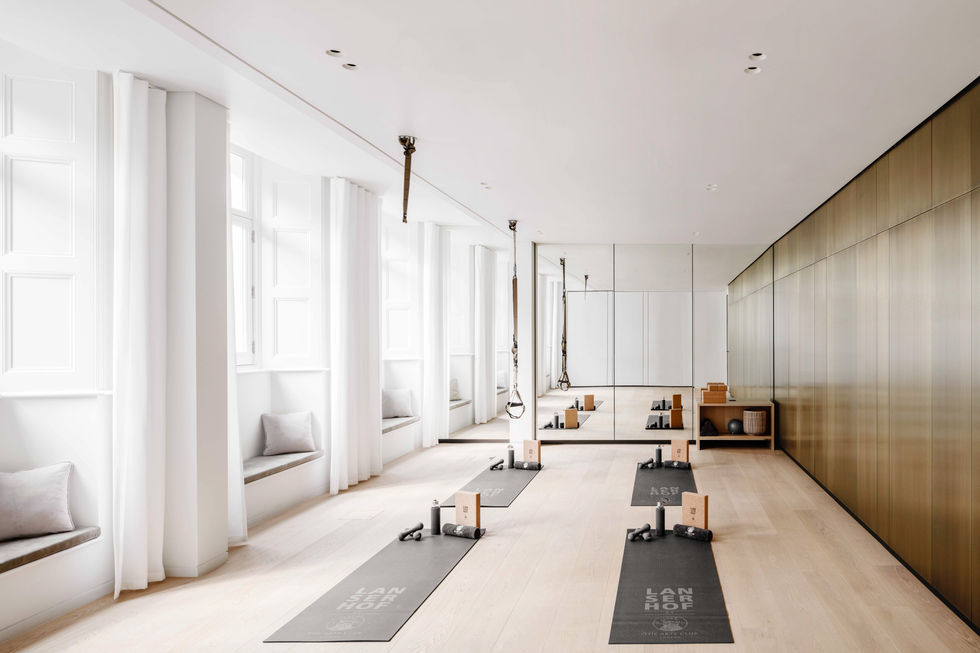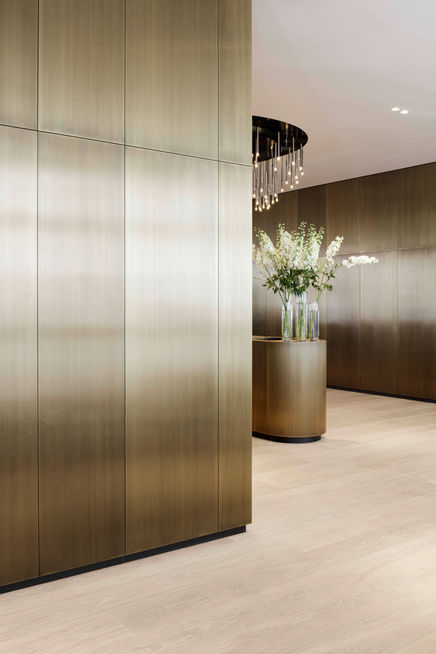

PROJECTS / LANSERHOF AT THE ARTS CLUB MAYFAIR
Exclusive Health Club in London
The new facility exemplifies the successful collaboration between Christoph Ingenhoven and the Lanserhof Group. Dover Street in Mayfair, London, is renowned for its historic clubs and hotels, including The Arts Club. Co-founded in 1863 by the writer Charles Dickens, The Arts Club is one of London's oldest private members' clubs and remains a hub for individuals in the creative arts and entrepreneurs. Future members of Lanserhof at The Arts Club will have access to top-class training facilities, including training and treatment rooms, as well as comprehensive and innovative medical services, such as MRI. This exclusive setting combines state-of-the-art medical treatments with the convenience of being located in the heart of London.


The architectural concept seamlessly integrates the requirements of both clients. The first-floor lounge reflects the interior aesthetic of The Arts Club, while the sports and high-end diagnostic areas on the four upper floors and in the basement maintain the clear, straightforward design typical of Lanserhof projects. The central design feature throughout all six floors is the “bronze core,” a cube with a bronze exterior that serves as the circulation area, housing a lobby on each floor with access to the stairwell and elevators. Inside, the bronze core features a white interior, complemented by high-quality wooden flooring and white wood-paneled walls, creating a refined atmosphere.


The highlight of the establishment is found on the second floor: the medical fitness studio features clear lines and high-quality materials, creating an exclusive setting for fitness activities. The design of the changing areas on the third and fourth floors incorporates a specially developed innovative lighting concept. Soft, comfortable lighting from strategically placed wall and ceiling spotlights illuminates the corridor along the lockers, casting a sensuous pattern on the floor. The individual changing cabins offer users privacy and ensure ample space for every guest. The third floor also includes areas for yoga and personal training programs.
The floors above the third floor are exclusively designated for medical treatment. Despite the rather narrow and confined layouts typical of London’s inner-city buildings, these floors house a diverse array of treatment rooms. The atmosphere and material selection strictly adhere to the specifications developed for the Lanserhof medical spas, featuring a bright and straightforward design and ecological materials tested for health compliance. Alongside the comprehensive interior design concept, Christoph Ingenhoven crafted a new first-floor façade that echoes the building’s original design and complements the glamorous architectural details of the upper floor facades.


Data
Construction start 2018
Completion 2019
Client ARTSLANS URBAN LIMITED
GFA 2.000 m²
Credits
Lighting Design
Tropp Lighting Design
Site Supervision
Forge Architects
Awards
2020
IF Design Award
OPAL Award - Platinum







































