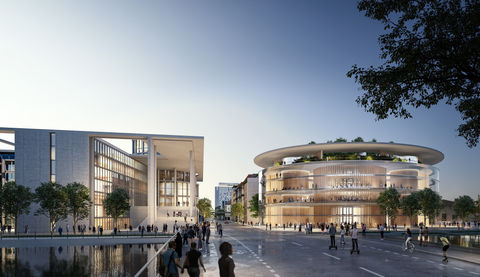
The stunning exterior of Kaistraße16-18, designed by Christoph Ingenhoven, showcasing its integration with the landscape and sustainable design elements

The stunning exterior of Kaistraße16-18, designed by Christoph Ingenhoven, showcasing its integration with the landscape and sustainable design elements
PROJECTS / KAISTRASSE DÜSSELDORF
Office Building in the Media Harbour
The three-piece complex was one of the first projects to be constructed in the Düsseldorf Media Harbour. The office and studio building, a former warehouse, is extended at the sides with buildings by Steven Holl and David Chipperfield.
The originally solid façades of the warehouse were replaced by storey-high glazing. This provides optimum lighting of the deep building’s floors and creates a spacious and transparent character, which is continued in the new and completely glazed staggered storeys. The patio enjoys a unique view over the developing Media Harbour and the Rhine.



The former warehouse, originally constructed in 1953, was refurbished and converted into offices and studios. The top storey of the warehouse was removed and rebuilt to provide two staggered storeys. All load-bearing members are constructed in reinforced concrete and are left exposed wherever possible. The large spans are carried by columns in the plane of the façades and by a further row of columns inside the building. The original solid façades were replaced by storey-high glazing. New insulation was added to the concrete frame, which was then clad with prefabricated panels.
Data
Construction Start 1994
Completion 1997
Client GbR Kaistraße 16-18
GFA 5700 m²
Credits
Structural Engineering Arup
Building Services Engineering G/E Engineering
Building Physics DS-Plan
Façade Design Josef Gartner & Co.
Awards
1997
BDA-Auszeichnung Guter Bauten
























