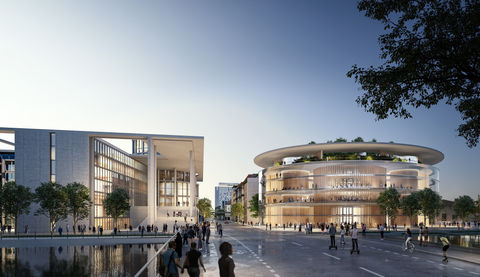
The revitalized exterior of Calwer Passage, designed by Christoph Ingenhoven, featuring modern architectural elements and vibrant public spaces.

The revitalized exterior of Calwer Passage, designed by Christoph Ingenhoven, featuring modern architectural elements and vibrant public spaces.
PROJECTS / CALWER PASSAGE
Greening the City
Located at the heart of Stuttgart, the Calwer Passage establishes a vibrant oasis in Stuttgart's high-density city center. Its distinctive ambiance and comfort are appealing to users while addressing contemporary challenges. Through the green façade, a sophisticated fusion of materials, engineering, and design, Ingenhoven introduces a visionary concept. Calwer Passage, a listed shopping arcade from 1978 and the adjacent new mixed-use building have undergone a remarkable green transformation. This has significantly improved the microclimate both inside and around the structure. The facade effectively mitigating harmful emissions and builds a space for biodiversity, fostering various plant species and welcoming a diverse array of life forms. Throughout the year, the lush vegetation changes with the seasons, reflecting this natural rhythm on the building's exterior. In its entirety, this green not only bestows aesthetic beauty but also champions environmental resilience and well-being.
The project faced requierments due to the existing structure and the historically protected glass vault within the shopping passage. Situated along a heavily trafficked road in a bustling downtown area, it necessitated solutions for emissions, traffic, and environmental challenges, alongside the enhancement of overall quality of life. Ingehoven's responsibility was to transform the building through an exceptional facade. The outcome was a green facade that transcended aesthetics, actively addressing emissions and providing added value for residents, pedestrians, and the community. It required intelligent maintenance solutions and a meticulous plant selection to ensure durability and biodiversity. Collaboration with experts across various disciplines was instrumental in its success as green facade and roof planning are based on assessments of site conditions and the selection of suitable plants.


The integration of greenery on façades and rooftops creates a high-quality urban environment with a natural and healthful climate. A total of 2,000 plant containers, spanning 1,700 linear meters, are incorporated into the green envelope adjacent to the post-and-beam façade. Steel cables and nets, installed between floor levels, serve as supports for climbing plants: a diverse array, with some cascading from containers and others growing upwards. This planting scheme is carefully designed in both horizontal and vertical dimensions, featuring varying densities. Plants are strategically spaced to moderate in front of office windows, ensuring optimal light penetration, while becoming more dense in front of stairwells.
A prominent highlight of the project is the strategic placement of 82 large trees throughout and surrounding the building. Furthermore, the facades of the residential and commercial sections feature lush arrays of climbing and hanging plants, meticulously integrated into a harmonious system. Atop the building, a miniature mixed forest on the seventh floor forms a distinctive silhouette visible from a distance. Just below, an expansive landscaped area includes shrubs, terraces, and herb meadows, creating a serene environment ideal for relaxation and reflection. The ground-level courtyard completes the design with garden beds and small trees.




The building comprises five full floors above the ground level and an attic. The facades boast expansive glazing and sunshades, with planting areas along the solid parapet bands. These bands are horizontally arranged on each floor. In total, the green facade consists of 2,000 containers, covering a length of 1,700 meters and accommodating 11,000 seedlings. The irrigation and drainage systems are integrated into the structure, serving also as access points for maintenance. The plant selection includes native species, early and late bloomers, with extended flowering periods. Plant cultivation in the containers began in 2019 to ensure that the roots were well-established upon installation. Steel cables and nets are employed as support and climbing aids between levels. They are strategically positioned to allow more light in front of office windows, while lush vegetation is concentrated near staircases. The rooftop forest consists of 36 trees, reaching crown heights of up to 12 meters.


The opening of the Calwer Passage in 1978 marked the introduction of a cutting-edge office and commercial building for the Allgemeine Rentenanstalt, establishing it as the most advanced shopping center in Germany at the time. Designed as a key component of the prestigious urban redevelopment initiative led by Walter Belz and Hans Kammerer, the passage played a crucial role in the comprehensive transformation of Calwer Street into a pedestrian zone by 1991.
The green revitalization initiative honors the original vision of urban renewal, advancing the progression of downtown revitalization. Architecturally distinctive, this pioneering project significantly enhances the local microclimate.
Data
Construction start 2018
Completion 2021
Client Ferdinand Piëch Holding GmbH, Stuttgart
Green Building DGNB Gold, DGNB Diamant
Credits
Phytotechnology / Special Building Greening Prof. Dr. Strauch, Beuth Hochschule für Technik, Berlin, Fachbereich Life Sciences and Technology
Consultancy for Vegetation Ecology Prof. Dr. Reif, Albert-Ludwigs-University, Freiburg, Professorship for Site Science and Vegetation Science
Facade Planning Werner Sobek
Awards
2024
Dezeen Awards - Highly commended: Mixed-use project of the year
2023
Beispielhaftes Bauen Baden-Württemberg - Recognition
Mies van der Rohe Award, Nominee
materialPREIS
DGNB Diamant
DGNB Gold

































