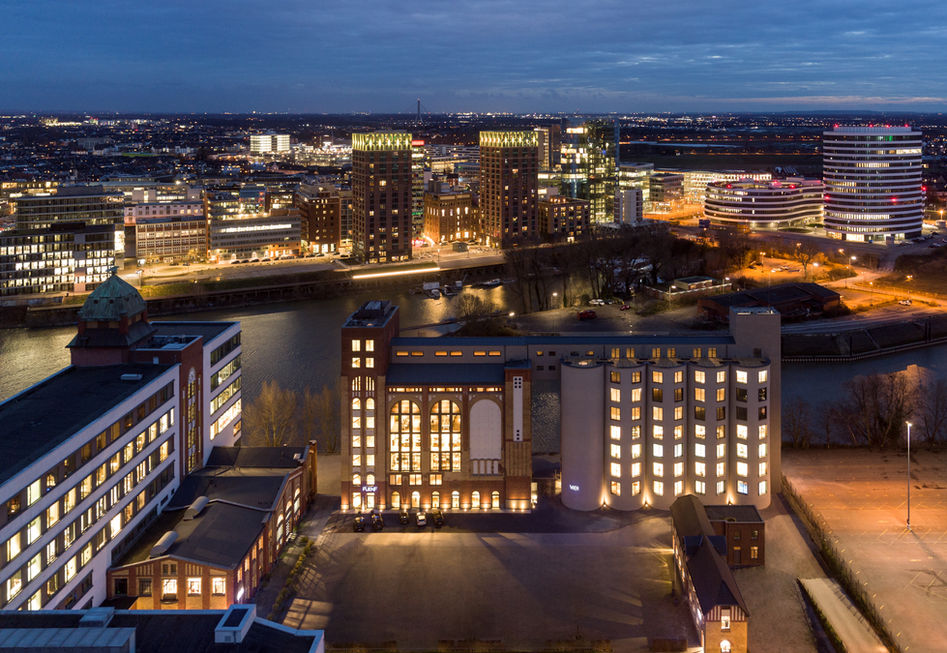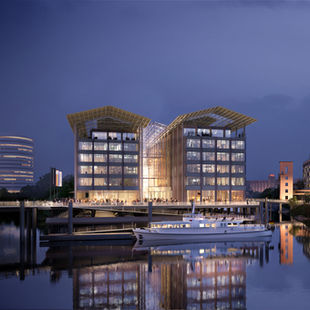

PROJECTS / BETONSILO
The New Betonsilo: From Historic Granary to State-of-the-Art Medical and Office Hub
The Betonsilo, part of the Plange Mühle Campus—a dynamic, forward-thinking area at Düsseldorf’s harbor—was developed to meet the highest ecological standards in alignment with Christoph Ingenhoven's supergreen© principles, while respecting the existing building heritage.
Constructed in 1929, the Betonsilo features ten reinforced concrete cylinders, each nearly 30 meters high, arranged in pairs. Its use of free formwork for such heights was groundbreaking at the time. Since April 2000, it has been listed as a historic building. Today, it accommodates a radiology practice, an orthopedic clinic with examination and surgery rooms, and provides modern office spaces with stunning views.


An additional floor, known as the “Überflieger,” connects the Betonsilo with the Holzsilo and features terraces and new floor-to-ceiling windows, offering expansive views over Düsseldorf Harbor and the city center. The Betonsilo's highest accessible level reaches approximately 28.9 meters above ground, making it a high-rise building. The historic stairwell tower was completely refurbished and a new emergency stairwell was added to meet modern safety standards.
Adapting the Betonsilo for current use presented significant challenges, requiring close collaboration with monument preservation authorities. The renovation involved slicing the cylinders lengthwise, installing new floor slabs, and adding windows to nine of the cylinders. The cylinder next to the Holzsilo was preserved intact and now houses the main staircase and elevators. Daylight now illuminates all but one of the silo cylinders through new aluminum windows on seven floors.



Due to restrictions on large facade openings by preservation authorities, the revitalization was conducted from within and above: all logistics were introduced through a roof opening. Instead of conventional thermal insulation, a 15 cm plaster layer was applied to the facade, preserving the building's authentic character.
The Betonsilo is a key component of the Plange Mühle Campus, which houses businesses from various sectors including fashion, medical, architecture, and consulting, as well as catering and event spaces. The campus retains historical elements, such as the 1906 industrial architecture of the former Georg Plange wheat mill, which has been progressively renovated since 2001. The main building, the Mühle, was completed in 2003, featuring a notable clock tower. The surrounding structures—the Speicher (granary), Werkstatt (workshop), Obermüllerhaus (head miller’s house), and Holzsilo (wooden silo)—have also been extensively refurbished.




Once a utilitarian storage for grain, the curved shell has been transformed into an intimate and welcoming space, accommodating a clinic, various healthcare facilities, showrooms, and offices. The arranged compartments provide harmonious and functional working spaces as well as ambient and serene ward retreats.
Data
Construction Start 2018
Completion 2022
Client harbour properties
GFA 6.000 m²
Green Building DGNB Gold
Credits
Structural Design
Schüßler Plan
Building Physics
WISSBAU
Fire Protection
BPK Fire Safety Consultans
Medical Clinic Planning
RISCHKO Praxisarchitektur
Interior Design
two space – Claudia de Bruyn
Awards
2025
iF Design Award
Callwey Healing Architecture Award - Best of Architecture 2025
2023
MIPIM Awards Finalist - Best Refurbished Building































